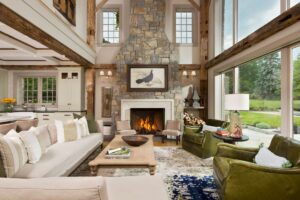Teakwood’s Farm Follows Function Wins CRBRA Best Overall Remodel
 We’re proud to announce that our recent project, “Farm Follows Function,” has been honored with the Best Overall Remodel award. This prestigious recognition is part of the Best in Building Awards organized by the Capital Region Builders & Remodelers Association (CRBRA). The award highlights excellence and innovation in residential building and remodeling.
We’re proud to announce that our recent project, “Farm Follows Function,” has been honored with the Best Overall Remodel award. This prestigious recognition is part of the Best in Building Awards organized by the Capital Region Builders & Remodelers Association (CRBRA). The award highlights excellence and innovation in residential building and remodeling.
A Collaborative Masterpiece
The “Farm Follows Function” project is a collaborative effort with renowned partners like Balzer + Tuck Architecture, A Perfect Placement for interior design, Towne TV for A/V design, and Nelson Reeds for lighting design. Together, we’ve created a space that merges the rustic charm of the 18th century with 21st-century luxury and functionality.
Reviving History with Modern Elegance
Nestled in the heart of Saratoga Springs, NY, the project centered around a late 18th-century house with breathtaking views of the Adirondack Mountains. The challenge was to expand and modernize this historic structure, transforming it into a luxurious dwelling while retaining its original charm.
Innovative Design and Engineering
Our approach was meticulous and innovative. We sensitively reconfigured the original structure, preserving its wide-plank flooring and millwork details. The transformation included:
- Redesigning Living Spaces: The former kitchen became a welcoming entry vestibule, and the previous dining room was transformed into a cozy keeping room.
- Creating a Primary Suite: The second story was combined and modernized to offer a self-contained primary suite with stunning views.
- State-of-the-Art Additions: A new addition features a high-tech home gym with smart privacy-on-demand opaque glass.
A Seamless Blend of Old and New
A highlight of this project was the integration of a detached post-and-beam barn with the antique home. This feat involved disassembling and rebuilding the barn to create:
- A spectacular kitchen
- A light-filled great room
- Graceful new staircase leading to expansive guest quarters
Beneath this exquisite structure lies a basement that spans the original home and the relocated barn. This space boasts a New Orleans-styled bar, a golf simulator, a home theatre, a whiskey and wine room, and a spa with a sauna. It’s a perfect blend of luxury and fun, designed for memorable gatherings.
A Home for Generations
Our clients envisioned a home that could host large gatherings and create lasting memories for their children and grandchildren. Custom touches like a wagon wheel chandelier and hand-embroidered cloth wall treatments add a personal touch to the historic farmhouse ambiance.
A Legacy Home Crafted with Care
The “Farm Follows Function” project is more than a remodel; it’s a legacy home crafted for the ages. Our team worked closely with the homeowners and architects to create a property that is both beautiful and functional. Despite its significant expansion, the home retains its coziness, charm, and intimacy with the land.
We’re honored to have our work recognized by the CRBRA. “Farm Follows Function” is a testament to our commitment to excellence, innovation, and respect for historical integrity. We thank our partners, our team, and most importantly, our clients for entrusting us with this incredible project.
Feeling inspired? At Teakwood, we’re ready to bring your vision to life. Whether it’s a historic renovation or a modern masterpiece, we’re committed to delivering excellence and personalized service. Contact us today to start the journey toward your dream home. Let’s create something extraordinary together!