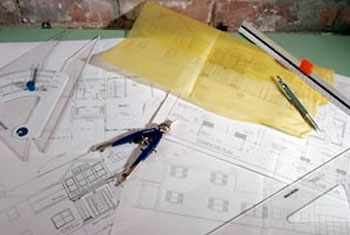Plan, Design, Plan
 The plans for your home building project have crystallized and now you are ready to work with the team of Teakwood Builders professionals to move forward. Over the course of several conceptual design meetings, our team will present you with drawings to help you visualize your new space. Depending on the scope and nature of the project, Teakwood’s building design team may include our in-house experts, as well as some of the region’s best architects and design professionals. A Teakwood design professional can share with you the exciting process of selecting materials for flooring, cabinetry, countertops, tile, hardware, lighting and fixtures. We will help you choose the fine details of design and workmanship — working within your budget to achieve the best value and aesthetic appeal. Initial concept drawings will become detailed construction drawings, which will drive the final budget and building specifications.
The plans for your home building project have crystallized and now you are ready to work with the team of Teakwood Builders professionals to move forward. Over the course of several conceptual design meetings, our team will present you with drawings to help you visualize your new space. Depending on the scope and nature of the project, Teakwood’s building design team may include our in-house experts, as well as some of the region’s best architects and design professionals. A Teakwood design professional can share with you the exciting process of selecting materials for flooring, cabinetry, countertops, tile, hardware, lighting and fixtures. We will help you choose the fine details of design and workmanship — working within your budget to achieve the best value and aesthetic appeal. Initial concept drawings will become detailed construction drawings, which will drive the final budget and building specifications.