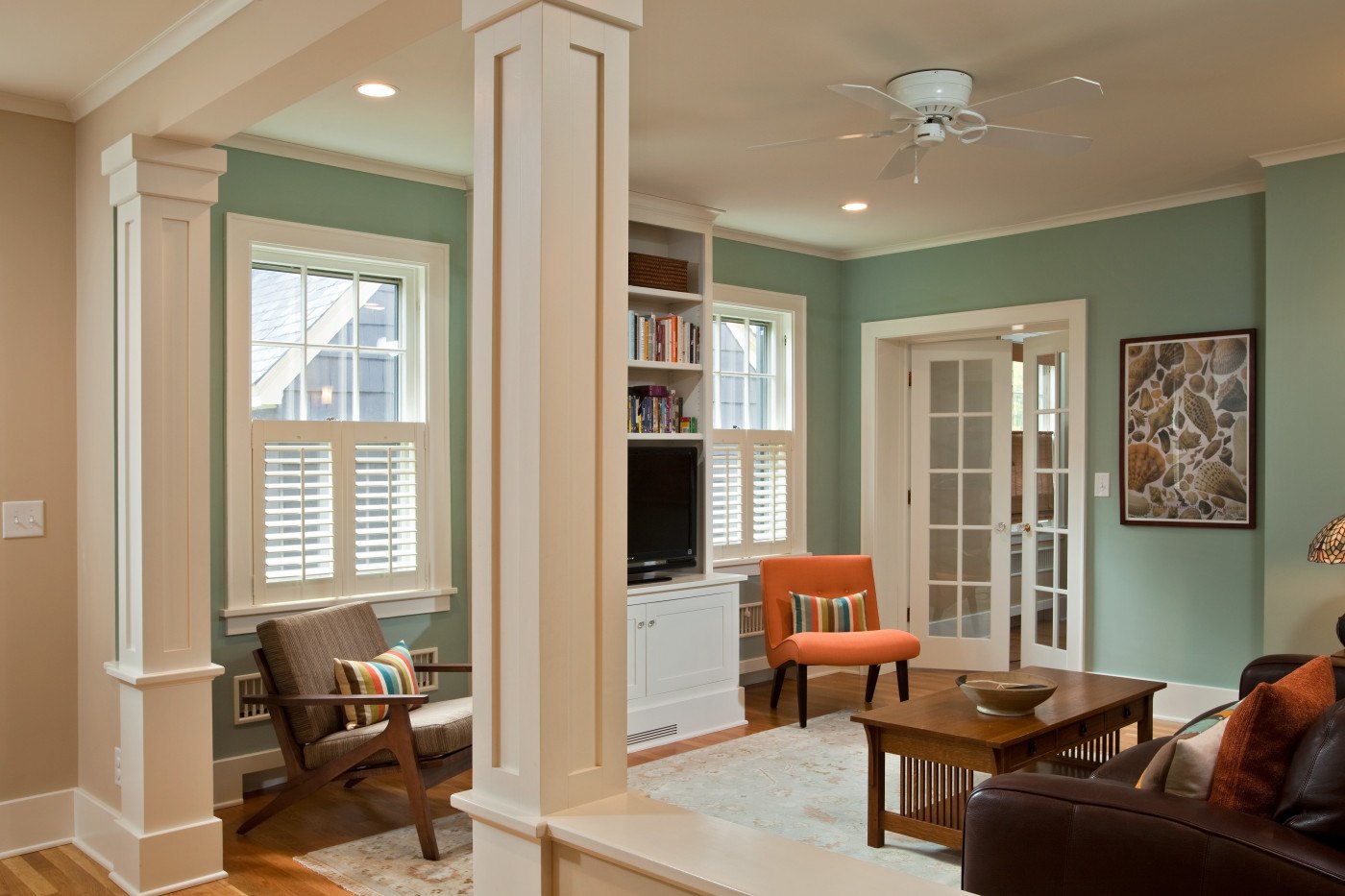
Finely Crafted Luxury Homes
and Historic Renovation
Charming Revival
The removal of an interior wall between a former “dead end” room at the back of this historic Albany home, as well as a little-used study/den at the front, allowed Teakwood to create this new and welcoming gathering space open to the new kitchen and dining area.
Image 5 of 7
The removal of an interior wall between a former “dead end” room at the back of this historic Albany home, as well as a little-used study/den at the front, allowed Saratoga Springs custome builder and remodeler Teakwood to create this new and welcoming gathering space open to the new kitchen and dining area.
Charming Revival
The goal was to create an open, updated kitchen, mudroom entry and powder bath for this 1927 Albany home. With two young children, the homeowners wanted informal cooking and dining areas to better suit the family’s lifestyle, while incorporating design elements more reflective of the home’s Colonial Revival roots. By carefully removing interior walls and relocating the kitchen and powder bath, Teakwood was able to enlarge and update the most popular gathering places and add a mudroom with storage.
Detailed millwork was added throughout to match the existing trim and to replicate the period moldings, columns and paneling found elsewhere throughout the home’s interior. The thoughtful use of finishes – such as the custom cherry cabinetry and natural stone countertops – helped this new family-friendly space to live large while respecting the home’s original integrity.
