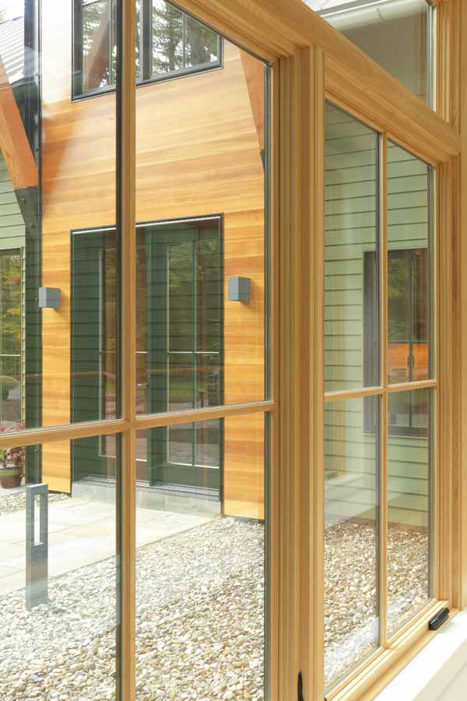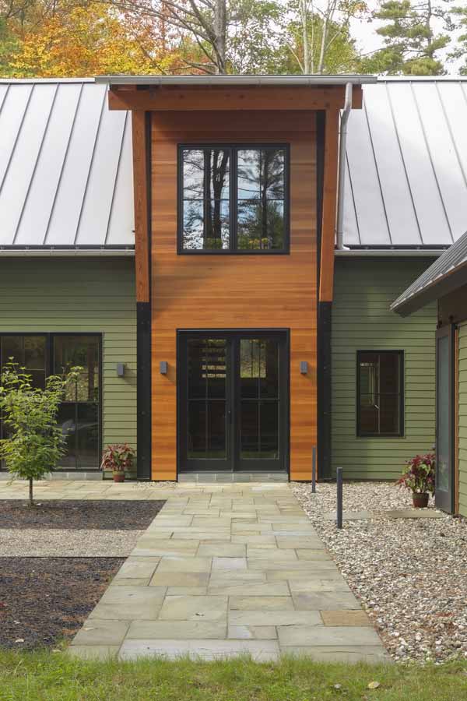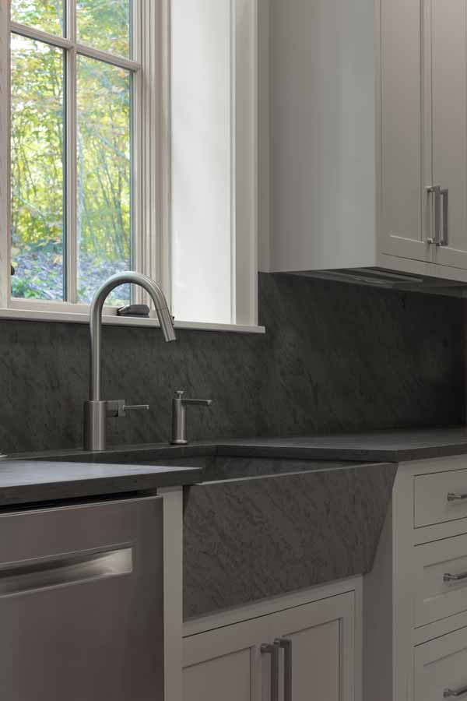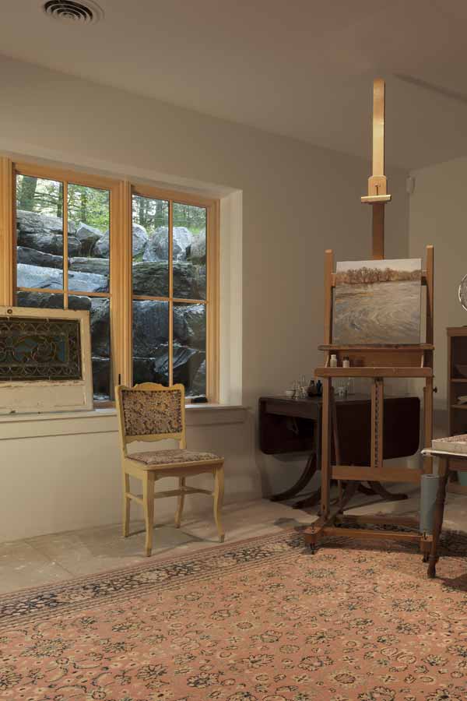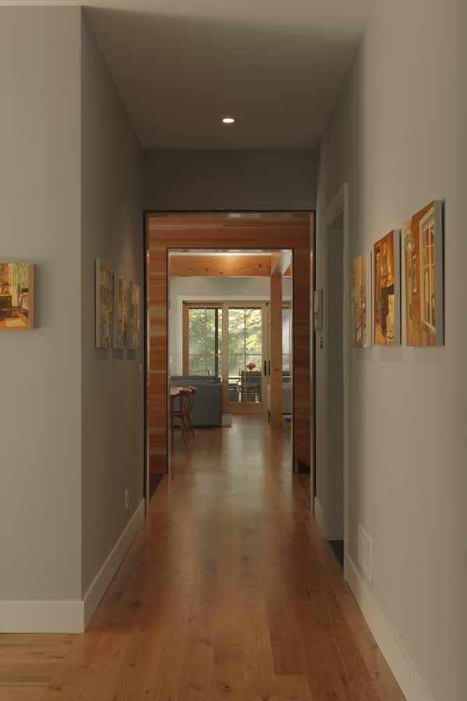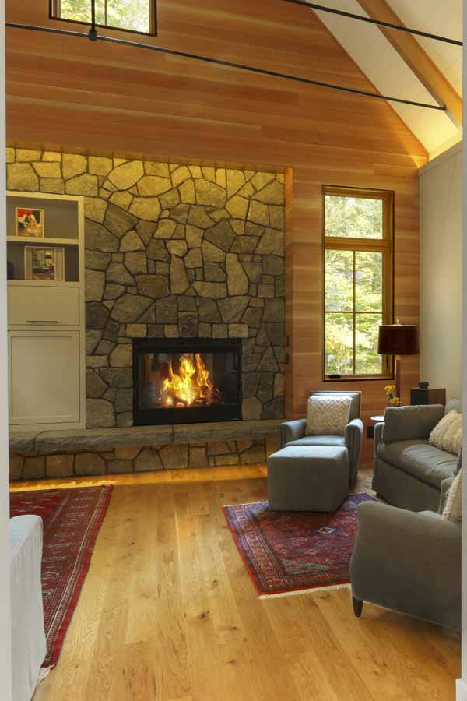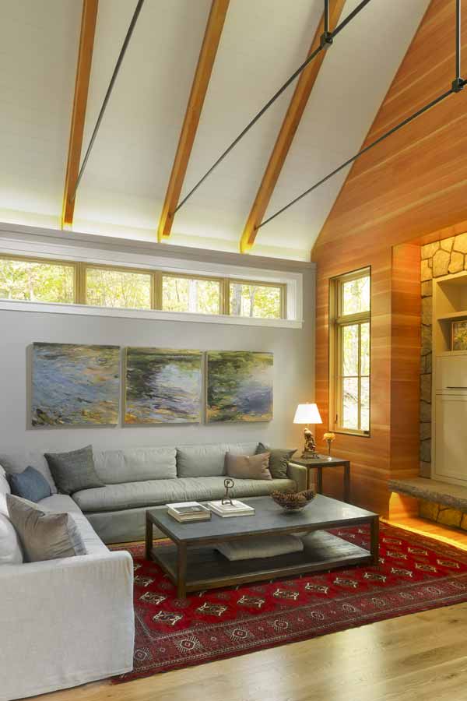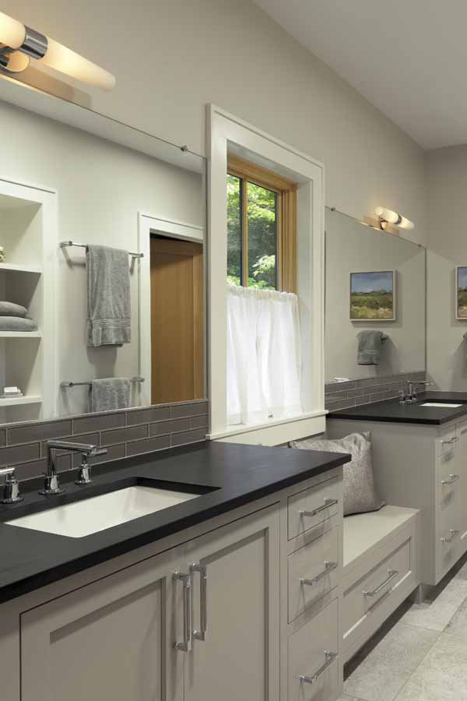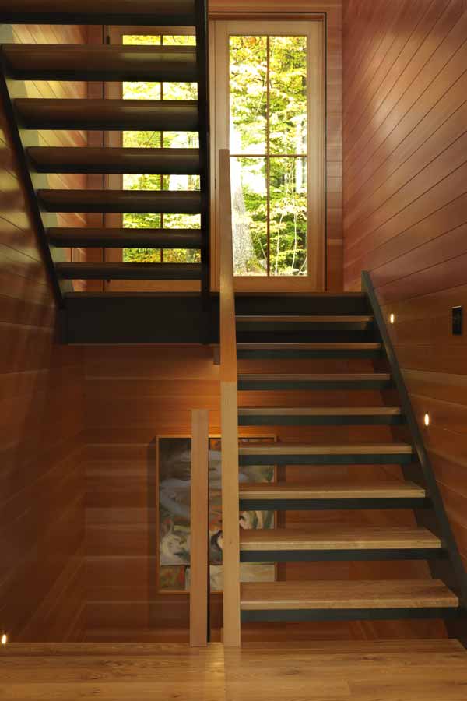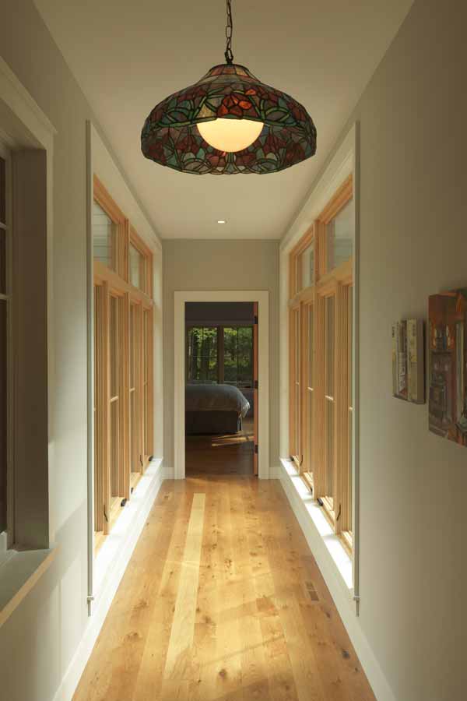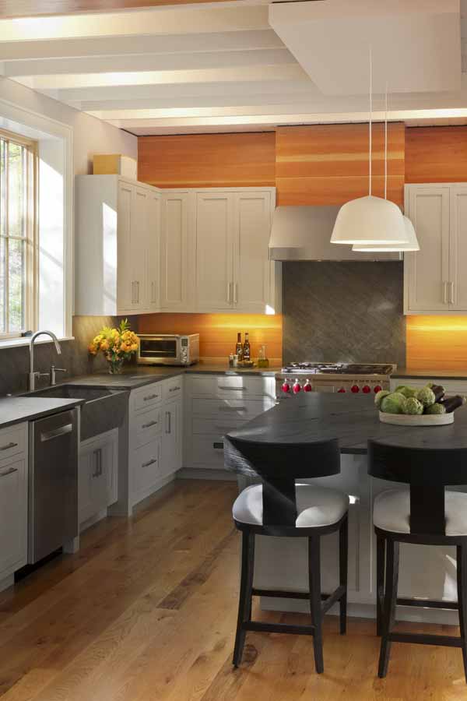Nestled on property that is part of a summer community near Fourth Lake in the Adirondacks sits a stunning contemporary home owned by Jeanine and Ron Pastore.
It is the result of collaboration between the homeowners, architect Brett Balzer of Balzer & Tuck Architecture, and Jim Sasko, principal of Teakwood Builders.
The home is made for outdoor family living. The doors to the kitchen and dining area all lead to an open courtyard that is perfectly suited for large gatherings of family and friends—plus neighbors—who come around often and are warmly welcomed.
The Fourth Lake Association was established by Brooklyn schoolteachers in 1915 and incorporated in the 40s. Frank and Lillie Ross arrived in Fourth Lake in 1915 and built a small cottage. Ross induced his friend Anton Buchbinder, a teacher at Brooklyn Technical, to join him for the summer vacation. As Paul Taylor noted in the community’s 100th anniversary commemorative scrapbook, “He knew right away from the sparkle of the water, the majesty of the mountains, the fragrance of the pine needles—that he’d discovered a piece of paradise. When he got back to Brooklyn, he spread the news to other public school teachers who had young families, adventurous spirits, and unencumbered summers.”
As these city dwellers flocked north to the Adirondacks year after year for a retreat from sweltering summers in the city, they soon formed their own close-knit community, living in small camps. Many of these homes were built from kits, which companies sold through catalogs in the first half of the 20th century.
Jeanine’s grandparents (Sobell) bought one of the kit houses in 1941, from the previous owners, who built it in the mid-20s. It was a three-season cottage-style house with a wrap-around porch and no foundation or insulation. This is where the family spent most of their summers. It was also the scene of many gatherings—the front lawn was used as a dance floor and the porch was a stage for recitals, performances and games.
Summers were filled with square dancing, potluck dinners, and hours spent on the beach. This spirit of community still exists today. It’s not uncommon for neighbors to just drop by and spend an hour or two…or more. As Brett put it when designing the new home, “This is the kind of place where doors are never locked and where afternoon gatherings turn into evening meals, which turn into wine by the fire.” Today, more than 60 families are part of the community, many who grew up spending their vacations with each other and creating memories together.
Jeanine and Ron took over ownership of the camp in 1993 after her grandmother passed away. The couple spent a good twenty-five summers there with their children and extended family. While the camp had been updated in the 70s with insulation, skylights and a new kitchen and bath, by 2016, it was clear that some of the original elements had become old and tired. Structural failures and moisture-related issues had gotten to a point of no return, and renovation was not an option.
By this time, Jeanine and Ron were seasoned homebuilders. They had already tested the waters when they built a custom arts and crafts primary residence in Massachusetts. It was a challenging time. They started building in 2000, during the dot-com building boom when architects and good builders were hard to come by, and 9/11 also happened in 2001 while the house was still under construction. They were on the job site almost daily, working out details with the builder. But this prepared them well for their new custom home project at Fourth Lake.
“For our Fourth Lake home, we wanted a more contemporary design that reflected what we loved about the cottage, with the comfort of high-end materials and construction. What I liked most about the original cottage was its single level and cozy feel of an Adirondack getaway home. It was bright and airy, and nestled into the topography of the lot. We also wanted to preserve the original footprint and not design a house that was too big, which would overwhelm the site and depart too dramatically from the camp heritage. We wanted an updated Adirondack camp,” said Jeanine.
The Pastores met with Balzer and Tuck Architects and were impressed with the company’s approach to design and its vast portfolio. Their vocabulary was what the Pastores wanted: wood, stone, and iron melded into the natural surroundings.
“Working with Brett and Christine was a pleasure and they understood what we were looking for. They created a design that is reflective of our personalities and family history,” explained Jeanine.
“We started with basics: bedrooms, baths, common room and site orientation and then worked from that basic program. The conceptual design part is something Ron knows well—he is a commercial real estate investor who has led a number of significant large scale mixed-use projects—so we start with the program (function/needs) and then work up the details. We knew there were certain functional requirements, like central laundry on the first floor, a powder room that was near—but not right next to—the kitchen, and creating both open and screened outdoor areas. We wanted the main bedroom on the first floor and the remainder on the second floor. Everything was specified up front. Once we had the basic ’bones’ and siting down, we started adding embellishments,” said Jeanine.
Brett Balzer recommended Jim Sasko from Teakwood Builders to Jeanine and Ron. “Right away,” said Ron, “Jim distinguished himself with a very detailed proposal that clearly showed he had invested significant time understanding the design and the overall program. We spent an afternoon interviewing his team in Saratoga and were very impressed with both their professionalism and ’spirit.’ They were clearly into building beautiful homes and took pride in delivering a quality project. We also liked the fact that Jim and Brett had known each other for a long time and communicated very well. That was a major consideration given our previous experience and the fact we live over 200 miles away. Regardless, we never looked back—we had a great team!”
Elements from the original cabin were integrated into the final build: a window, wood stove, and keystones from the original stove surround. Natural Douglas fir walls, fir beams and rafters lend warmth to the main room. This room reflects the Pastore’s dream of having the kitchen, dining and living room altogether, right off of the front entry. Informal, last minute gatherings are part of living in the Fourth Lake community, and everyone tends to hang out and socialize in the kitchen. A screened porch off the main room completes the entertaining space.
The main room’s exposed floor-joist ceiling is reminiscent of the original cottage’s wrap around porch ceiling, with exposed beams and tongue and groove planking, which required some on-the-fly adjustments. Jim Sasko reflected that it was much like solving a puzzle. “Above the main area are two bedrooms, a closet and a bathroom. We had to get a clear sense of what need to be where, without compromising the look of the exposed floor joists. We thought the bathroom couldn’t be above on open joists because of the bathroom drain lines,” explained Jim. Teakwood shifted the bathroom fixtures around so they would be up against the stairwell wall, which solved the problem of having unsightly drain lines in the exposed ceiling.
“In addition,” said Ron, “There was no place to conceal wires and Jim suggested a very clean, exposed conduit system. It looks very cool and like it was always meant to be. Teakwood’s designers also recommended adding a touch of black paint to highlight the window frames where the Douglas fir butted with the edges of the frames. This is a detail many of our woodworking friends notice immediately and compliment us on.”
The house is oriented north/south and the Pastores wanted to bring in more natural light and views of the outdoors. They paid close attention to how the sun would strike the house throughout the day, especially with the shade created by the tall trees around the site. Large, contemporary style windows add the light that Jeanine craved for many years.
A Douglas fir entry includes a spectacular, contemporary stairway with floating treads and cabled rails.
The great room is spacious, yet cozy, with its stone fireplace and built-in cabinet concealing the tv.
As a fourth-generation Fourth-Laker, Jeanine Sobell Pastore recorded her family history at the old camp through her paintings, which memorialize the original camp that was the birthplace of so many fond memories. Jeanine did a series of paintings portraying her favorite spots to sit inside the cottage. (jeaninepastore.com/interiors)
“I wanted to have a ’clean slate’ for displaying artwork. The paintings of the original cottage hang on subtle gray painted walls in the heart of the house: the center hallway, which connects the main room with the great room,” said Jeanine. Her work is influenced by some pieces of furniture that were kept from the old cottage, like the dining table, several chairs, and a teal velvet settee.
For Jeanine, the new camp is more than a building; it’s her source of inspiration for her paintings. She now fills her canvases with scenes from the new home’s surroundings, integrating the landscape seen through the large windows, along with the furnishings and other objects outside.
“Our new home in the Fourth Lake community is really perfect for us. It has everything we wanted. The best part is that the spirit of the original cottage lives on,” said Jeanine.
One thing for sure, it’s a home that not only holds tightly to the past, but also openly embraces the future generations yet to come.

