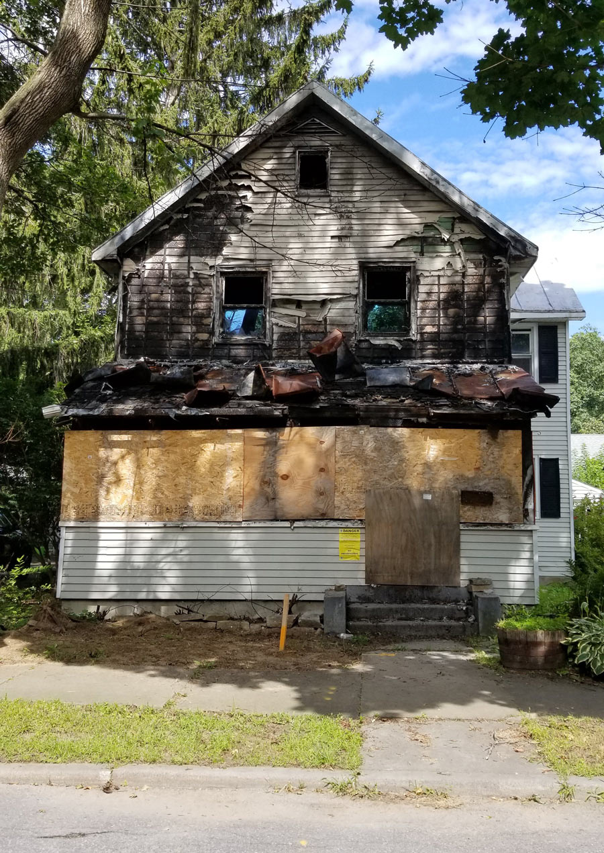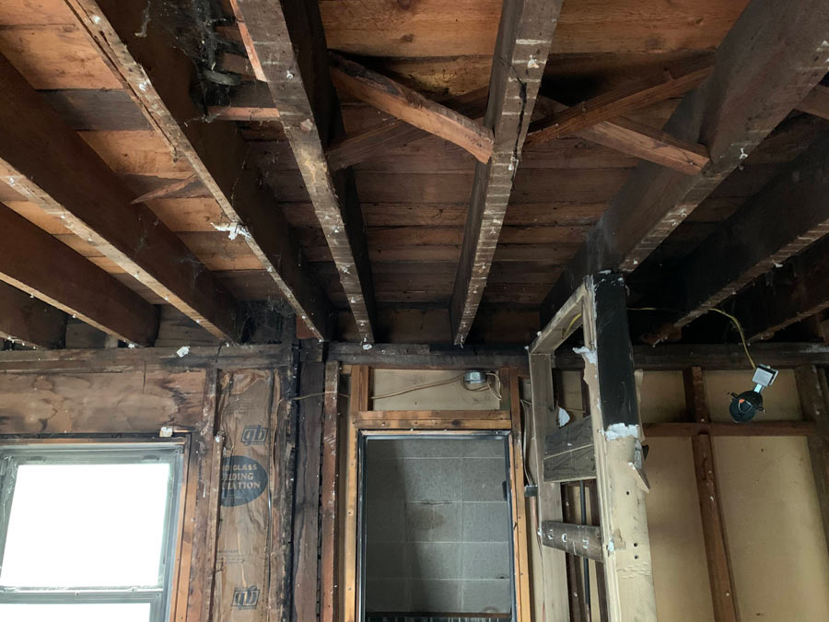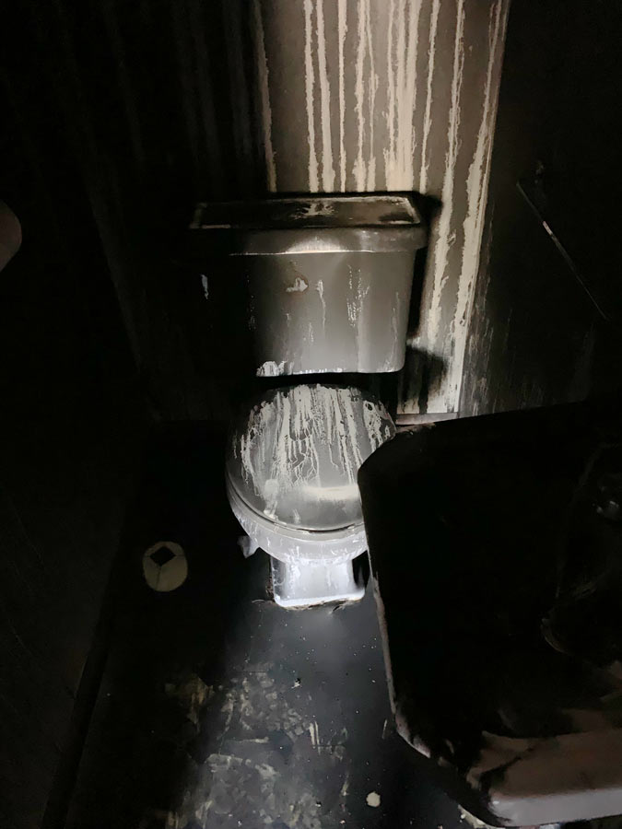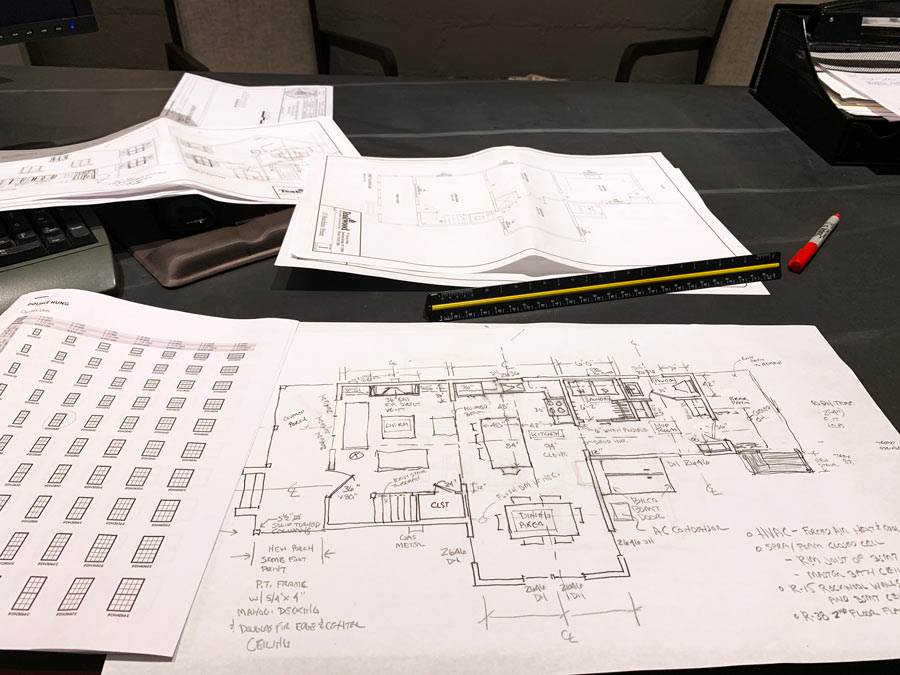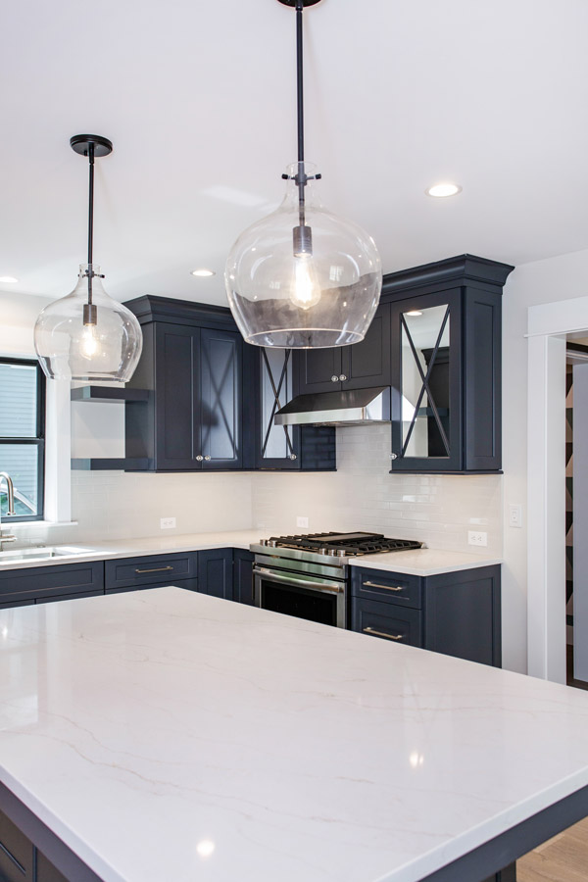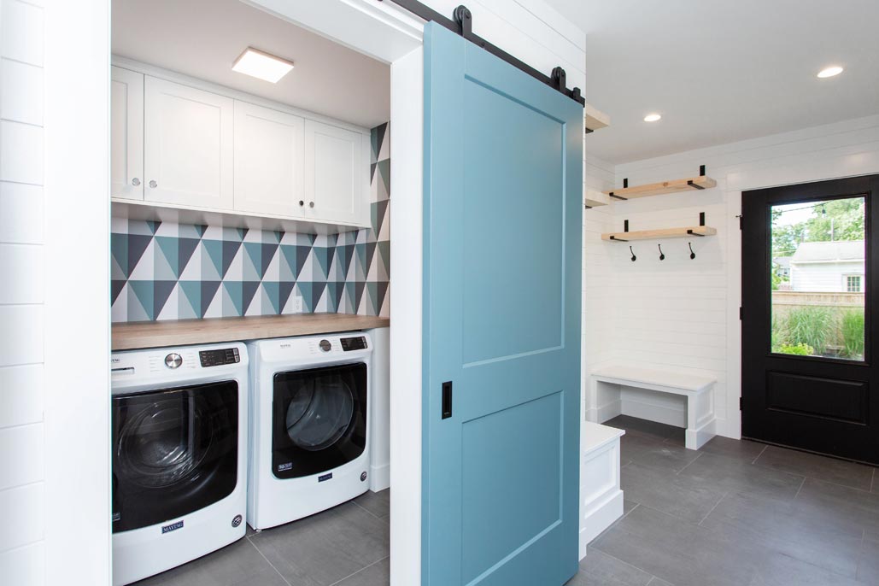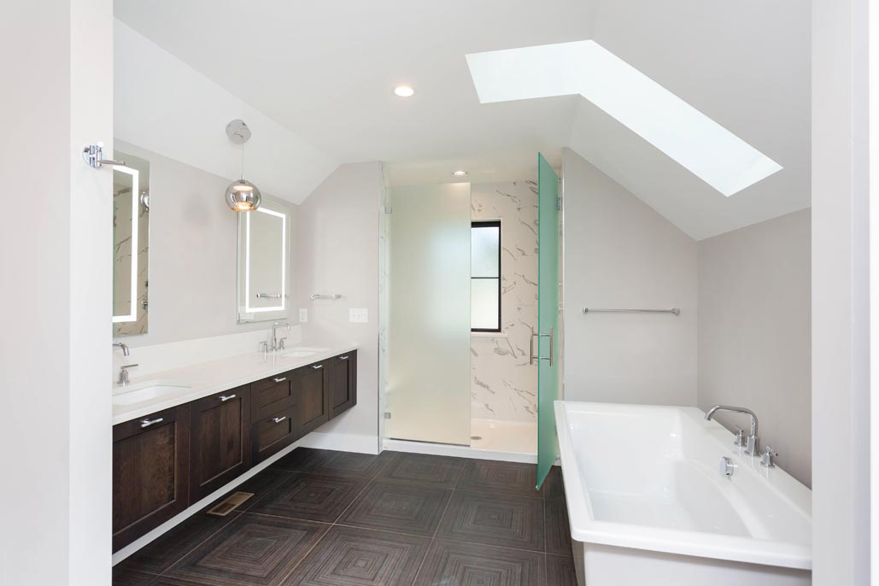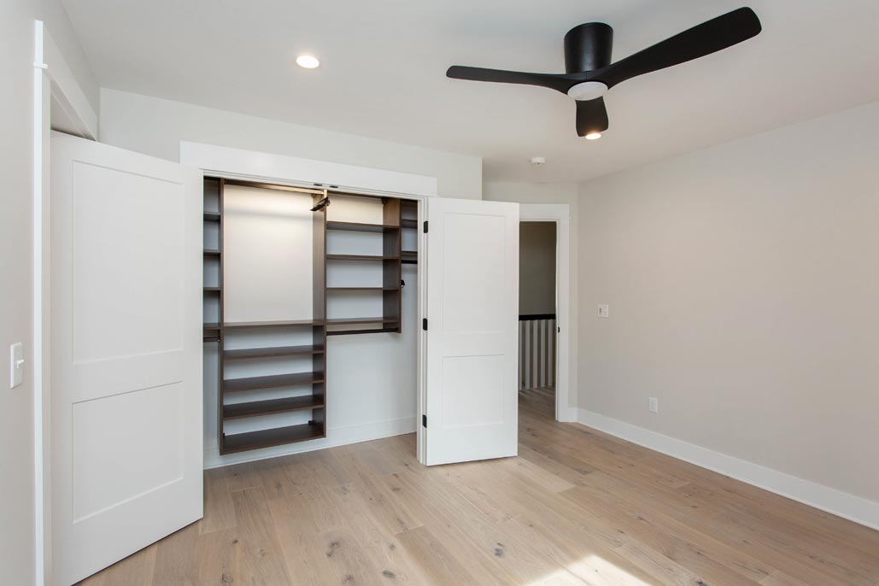When the Teakwood team finally handed over the keys to the new owner the home at 15 Hutchins Street, the moment was both bittersweet and exciting. Aside from the time and sweat equity that went into remodeling this home, there was also a great sense of pride and accomplishment. Teakwood’s resilient team of craftspeople had created a beautiful home together, despite having to work apart most of the time.
In retrospect, 15 Hutchins Street was the perfect project to work on during a year wreaked with havoc from Covid-19. After all, it was a risky proposition to begin with. The two-story house was built in 1920 and remodeled several times resulting in a hodgepodge of seven rooms and 1.1 baths. In 2018, the house suffered an unfortunate fire, which started on the front porch. Most of the home’s exterior clapboard siding burned, leaving behind a charred and scorched facade and smoke damage throughout. When it was placed on the market, one could say it was truly a “fire sale.” Most potential buyers shied away from the fire damaged home. For many, they saw a tear-down. For Teakwood’s owner Jim Sasko, he saw an opportunity. Coincidentally, he had started his career in the fire restoration business, so he was able to assess the damage and see the silver lining. The fire damage was contained, and in his opinion, very manageable. Another value-add: location, location, location. The home is situated in a quaint Eastside neighborhood only a mile away from the Saratoga Race Course and within easy access to shops and restaurants in downtown Saratoga Springs.
If you’re an avid viewer of HGTV, many shows feature property investors who take run down or damaged homes and turn them from neighborhood eyesores into stylish abodes. Such was the case at 15 Hutchins. While venturing into the world of “flipping” was all new to Sasko, he could see the house’s potential and had the vision and craftspeople to bring it back to life. What caused him to think twice was the main goal of flipping: to purchase low and sell high. This might be accomplished by skimping on the details or taking short cuts. But that’s not the Teakwood mantra. Jim knew he had to be “all in” or not buy the house. After considerable thought, the home was purchased in the fall of 2019.
Teakwood went to work obtaining permits and in the winter began the demolition phase, including removing the melted tin roof and taking everything down to the 2×4 stud walls and rough timber joists—otherwise known as a complete gut. Plans were drawn up and the floor space was reconfigured to improve flow and functionality. Everything was chugging right along, falling into place. And then it all came to a standstill in March of 2020, after the NBA suspended its season, the president addressed the nation, and grocery shelves were emptied of toilet paper.
What now? The only thing that came to Jim’s mind was the 19th Century phrase that originated in circuses and theaters, “The Show Must Go On.” But no one, including Jim, was prepared for the ultimate challenge of working under ever changing CDC guidelines during a global pandemic. Somehow, he had to find a way to keep his labor force safe and employed. As the City shut down residential construction deeming it non-essential unless the project was proven to be already midway, he breathed a sign of relief. The work on 15 Hutchins could continue. But as the rates of infection continued to escalate, the number of workers who were allowed on a job site dwindled. When only one person was allowed on a floor at one time, scheduling rotating work shifts became as complicated and detailed as the millwork itself. A painter came at 2 a.m. and finished at 6, to be replaced by a carpenter and then the plumber. The good news is, after all of this hard work, there is a lot to show for it.
You would never know it was the same charred house when looking at it. Its transformation into a neoclassical city home has been complete. Spanning the entire width of the house, a front porch adds a touch of tradition and charm to the main entryway. The underside of the porch roof features a natural beadboard ceiling and enhances the aesthetic appeal. It’s the perfect place to socialize with friends and neighbors or sit back and watch the day go by.
The first floor of the home is welcoming and bright and has a spacious open floor plan. Light shines from large windows at the front of the house through to the back. The kitchen features modern appliances, abundant work areas and a large island that is ideal for food-prep and dining. The duotone, solid wood cabinetry balances the white Quartz countertops and subway tile backsplash. Wide plank flooring adds to the home’s neoclassical feel, along with white shiplap and slate tiles in the mud hall.
The house has all the amenities needed for first-floor efficiency, including a laundry and powder room off the living area, plus a convenient mudroom by the back entry. The living room fireplace is surrounded by custom cabinetry for convenient storage and display.
The second floor features three bedrooms including the master, with a luxurious ensuite bath with soaking tub and overhead skylight. The two bedrooms share a full bathroom with a unique, framed mirror that travels on a barn door rail system, and is the perfect solution to add privacy while keeping a large window in the room at the same time. It rolls over to cover the window when in use, and can be rolled back to allow natural light to filter in. Radiant floor warming keeps everything cozy during the northeast’s frigid winters.
Every inch of this home been designed to take advantage of limited space, including California closets in all bedrooms and extra storage space under the stairs.
The yard is newly landscaped with low maintenance plants, raised bed gardens, and an irrigation system. A maintenance free 12×14 composite deck at the back of the house provides a great place for morning coffee and access to the back entry from the two car garage.
The year of 2020 was a year of change. The house at 15 Hutchins underwent a major transformation, but then, so did we all.

