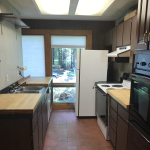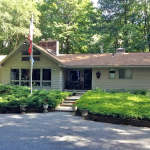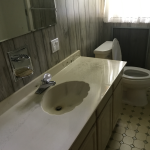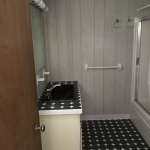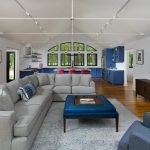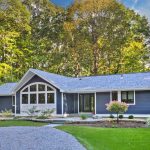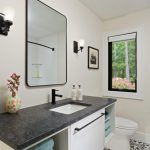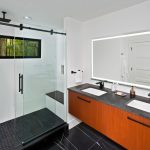Ranch home makeover breathes new life into stylish Saratoga Springs residence
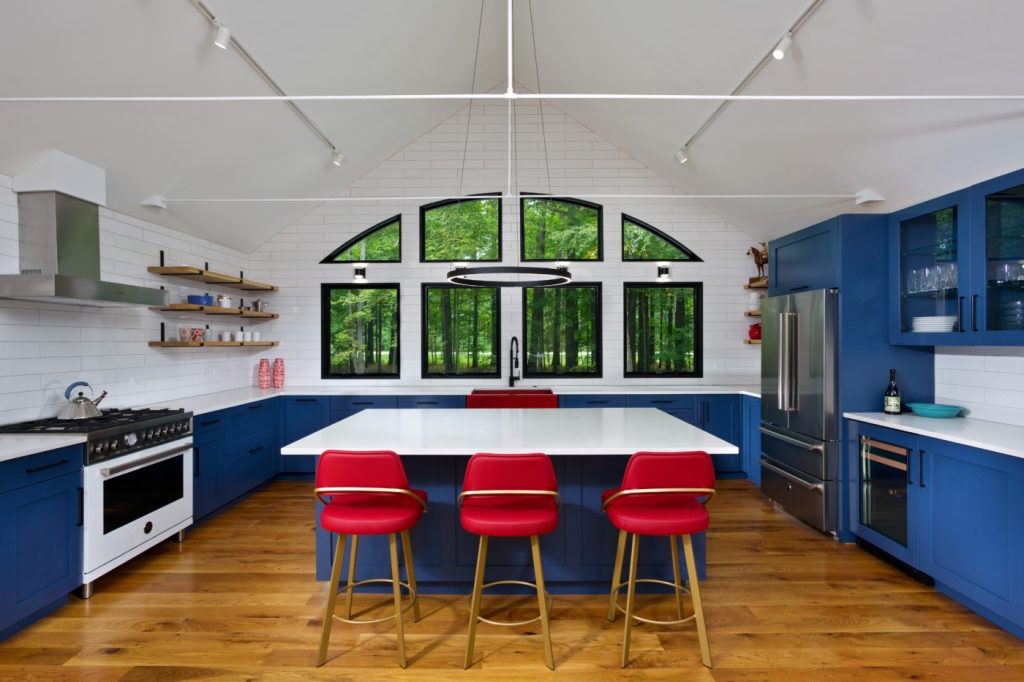
View of kitchen from living area
Winner of the Chrysalis 2022 Regional Award for Whole House Remodel $400,000-$700,000
A ranch home makeover for the ages. When this one-owner 1974 ranch hit the Saratoga Springs real estate market in 2017, neighbors jumped at the chance to purchase it. They were eager to expand the wooded buffer to their existing property. And they had visions of creating a welcoming retreat for extended family to enjoy.
Challenges and solutions
The house was dark, dated, and needed major updates. Initially, the new owners planned to demolish and build new. But this would have exceeded their budget. Instead, they turned to Teakwood Builders to transform the existing house. With help from Teakwood’s project planner and designers, a new vision took shape. The bones and building envelope were retained, but the interior was redesigned. Exterior updates also enhanced curb appeal and outdoor enjoyment.
The original layout had small, disjointed rooms with popcorn ceilings, faux wood paneling, dark (non-structural) beams, and decades-old fixtures, finishes, and appliances. A hulking floor-to-ceiling masonry fireplace divided and darkened the central living area, including the cramped galley kitchen, dining area, and living room. A little-used loft above the main floor was reachable only by ladder. Enjoying the home’s outdoor spaces—nearly 10 acres of bucolic wooded preserve and creek frontage—was limited to a small and decaying raised deck.
The Teakwood design team optimized the home’s private setting and front-to-back views. A spacious combined great room-kitchen now features a vaulted ceiling with exposed steel tie rods. French doors have replaced windows off the living area, giving easy access to the expansive newly built rear deck. Interior walls were removed to create an adjoining dining room with slider to the deck. A private primary suite—featuring walk-in closet, reconfigured bath, and vaulted ceiling—was created from an awkward space that previously included a small kitchenette, outmoded black-and-white bath, and cluster of storage closets.
The results
The entire home was reborn as an airy, contemporary cottage. Frameless cabinets in cobalt and a quartz farmhouse sink in maraschino infuse playful color into the bright white kitchen. The ensuite bath features a zero-entry walk-in shower to accommodate the homeowners’ aging parents, frequent guests who enjoy the updated and accessible space. Fully remodeled baths benefit from custom floating vanities, maximizing storage and design appeal in otherwise compact spaces. Now, this modest ranch lives large and on-trend. Fixtures and finishes throughout are sleek and modern, with whimsy and artful details reflective of the homeowner’s unique 21st-century style.
“We were living and working much of the time out of state so needed to partner with someone we could trust with the total remodeling of the home while we weren’t there. Teakwood handled the project soup-to-nuts, from the structural elements through to the design and landscaping. Their team is professional and highly skilled, and their on-line portal helped keep the project on track and on budget. Almost three years later, we still are in awe of how great the house turned out. We love showing it off to friends and family.” -Linda, Homeowner
